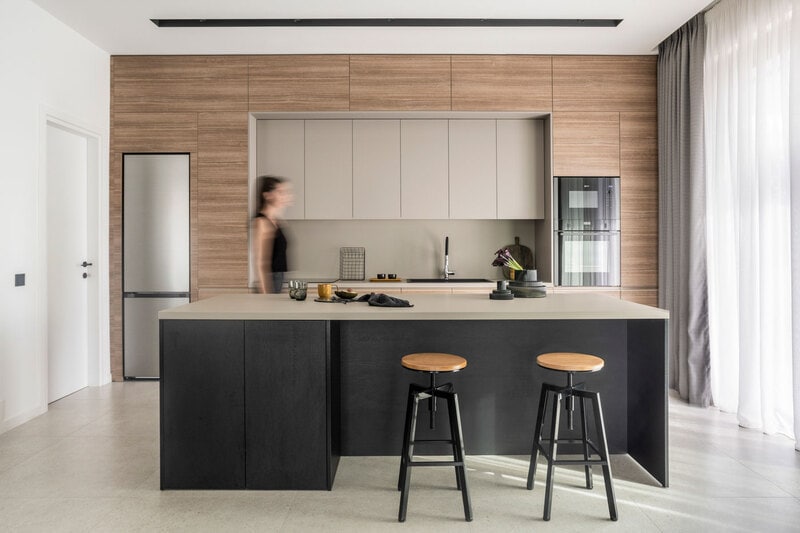Scenic Contemporary Home – Sliding Volumes in Paiania


Exploring the Harmony of Nature and Design: The Sliding Volumes Residence in Paiania
The Sliding Volumes residence, situated in the scenic locale of Paiania, Greece, embodies a harmonious blend of design and nature, tailored for a family of four. Crafted with intention, this modern dwelling integrates innovative architectural elements to foster connections between indoor living spaces and the surrounding landscape.
Architecturally, the residence employs scenographic techniques that allow for continuous interaction between the interiors and the natural world outside. Thoughtfully designed pathways serve as promenades, encouraging inhabitants to appreciate their environment while large framing features direct the view and establish a sense of sanctuary, seamlessly connecting the living area to the lush rural backdrop.
The homeowners expressed a strong desire for transparency in their everyday living, seeking unobstructed views and direct access to their garden. At the same time, privacy was crucial. The design cleverly incorporates dark metal fencing that discreetly demarcates pedestrian and vehicle access. This feature directs visitors toward the main entrance, which is marked by carefully designed steps leading into the home.
The layout of Sliding Volumes is dictated by the trapezoidal nature of its plot, leading to a unique arrangement of two distinct yet interrelated volumes. These structures deftly slide past one another, defining two levels that cater to the functional needs of the family. The ground floor houses a garage within a secondary volume, while the main living quarters dominate the primary structure. This level features expansive openings to ensure a seamless connection with the outdoor area, all painted in darker tones that enhance the sense of openness and transparency. The ground floor incorporates an open-plan layout that encompasses the dining room, kitchen, and living space, with auxiliary areas centralized around a staircase that provides access to the upper floor.
On the upper level, the private quarters are nestled in a white volume that appears to float above the ground, an effect enhanced by its elongated southern façade. This façade features vertical louvers that not only temper sunlight intrusion but also naturally cool the sheltered balcony. The upper space offers a private courtyard with views overlooking the garden and the broader landscape, thus cultivating a serene retreat for family members.
The garden is designed as a focal point of the residence, integral to the family’s daily life. A geometric pathway, branching into a fluid, curvilinear walkway, weaves its way toward the entrance, facilitating a cohesive flow between indoor and outdoor movements. This design concept draws the eye from the living and dining areas and the upper balcony, showcasing the garden’s extensive greenery, which provides both privacy and a refreshing nature-inspired oasis.
In summary, the Sliding Volumes residence not only addresses the functional needs of a modern family but also promotes a lifestyle deeply connected to nature. With its innovative design and seamless integration of outdoor space, this home exemplifies how architectural creativity can enrich everyday life, reminding residents of the beauty and serenity that nature offers.
Image Credit: Spyros Hound Photography




